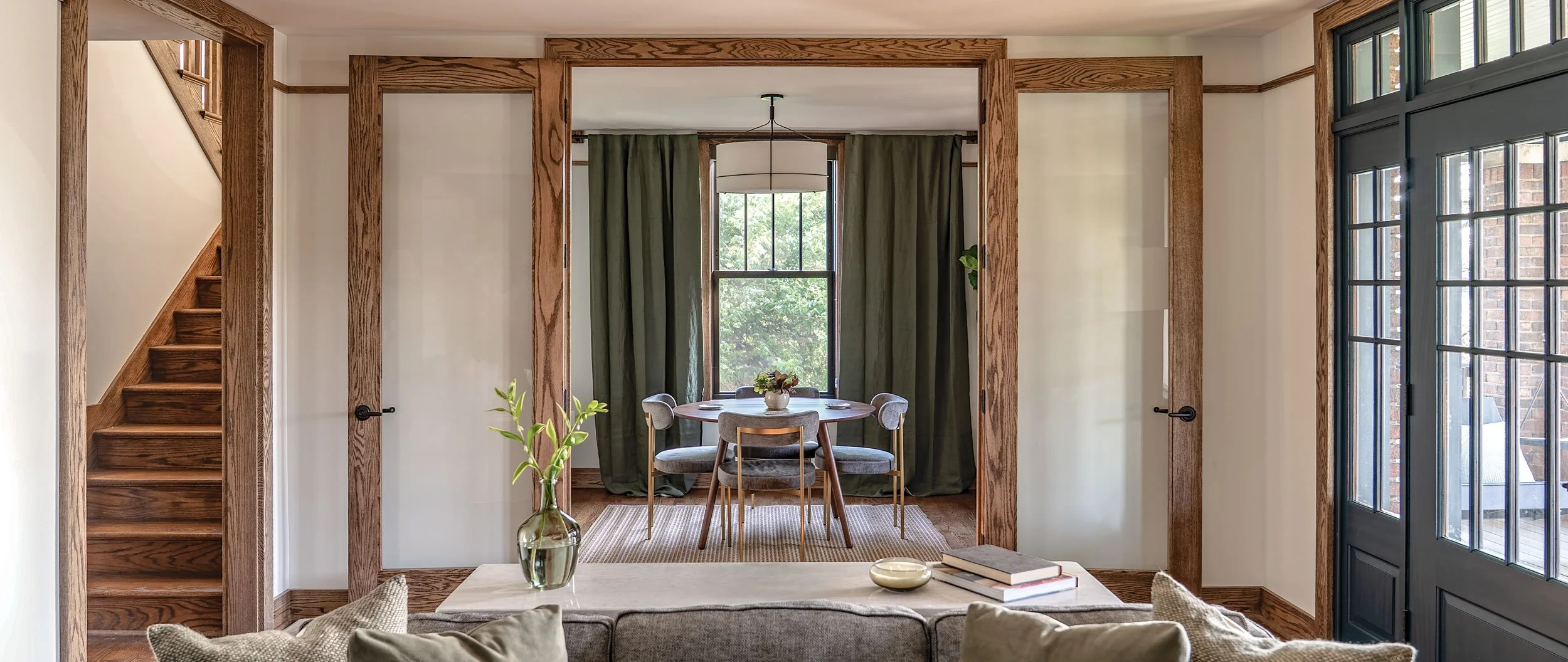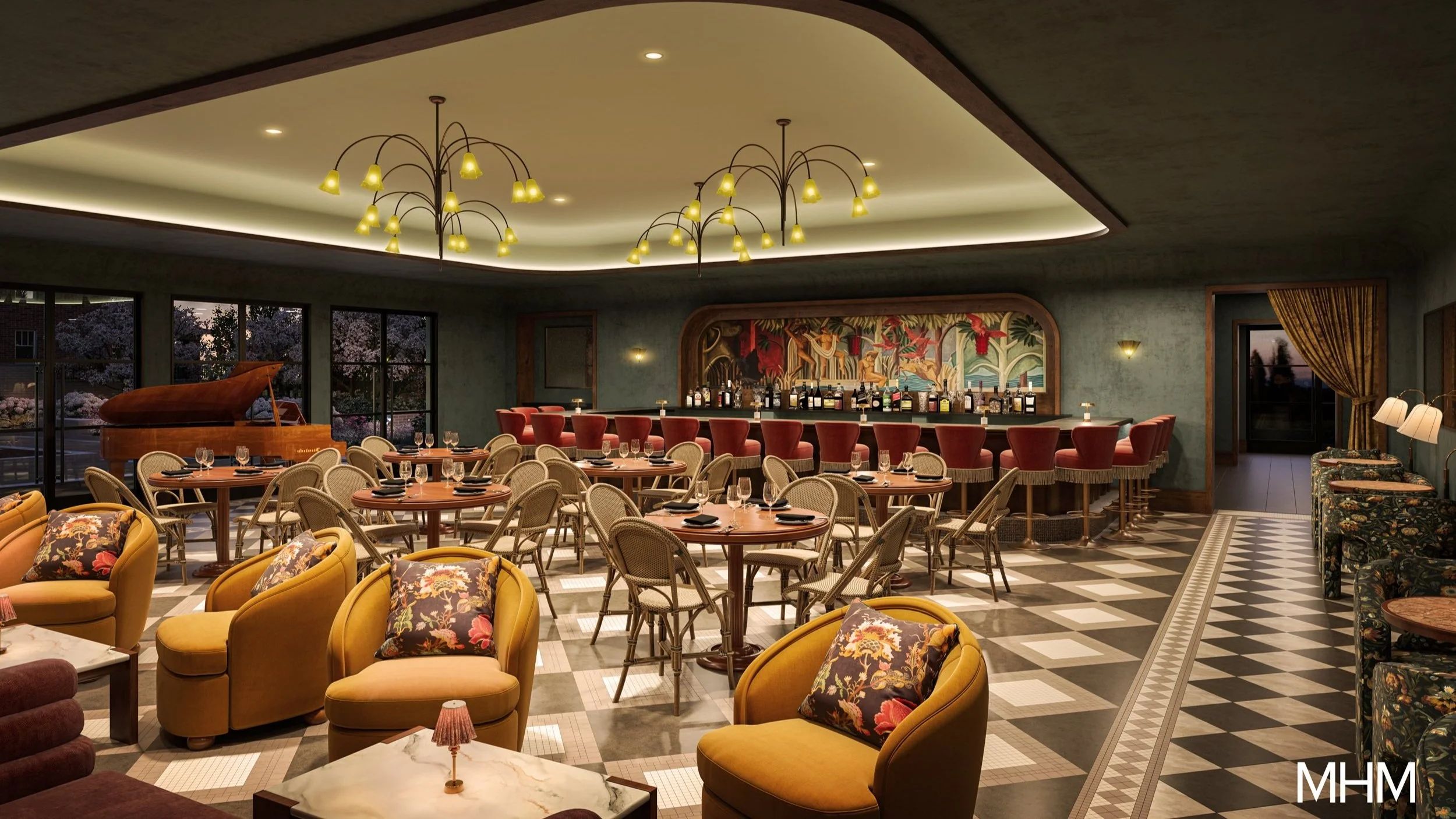RULE HOUSE
HISTORIC RENOVATION










RULE HOUSE
COMPLETION YEAR:
2025
LOCATION:
Knoxville, TN
SIZE:
4,000 SF
PROJECT DESCRIPTION:
MHM served as the architect for the restoration and adaptive reuse of the historic Rule House, a 4,000-square-foot residence originally built in 1919. Located in East Knoxville, the five-bedroom, three-story home has been transformed into a transitional living facility designed to support adults with disabilities in developing independent living skills within a safe, nurturing environment.
This meaningful project was made possible through MHM’s ongoing relationship with Phil Lawson, whose vision and commitment to community investment guided the home’s new purpose. MHM worked closely with the client and partners to preserve the architectural integrity of the century-old structure while introducing modern upgrades to meet accessibility, life safety, and programmatic requirements.
The scope included comprehensive interior renovations, system and code updates, and sensitive exterior enhancements that maintained the home’s historic character. The result is a warm, welcoming space that balances the spirit of its original design with the needs of its new residents.
Rule House reflects MHM’s expertise in adaptive reuse and its dedication to community-focused design. It now stands as a vibrant and dignified home where individuals can thrive with the support and stability they need.
PHOTOGRAPHY: © / / MHM



