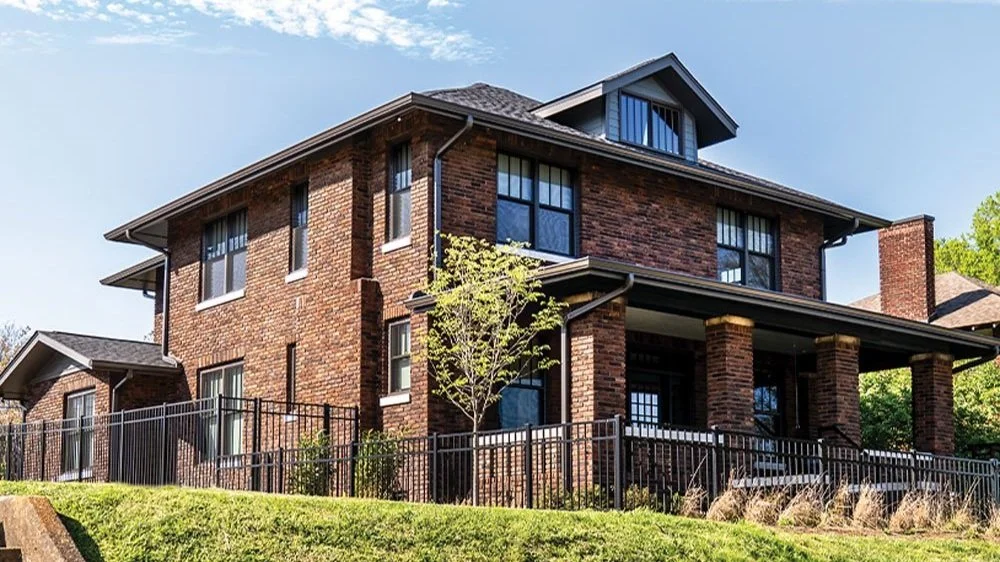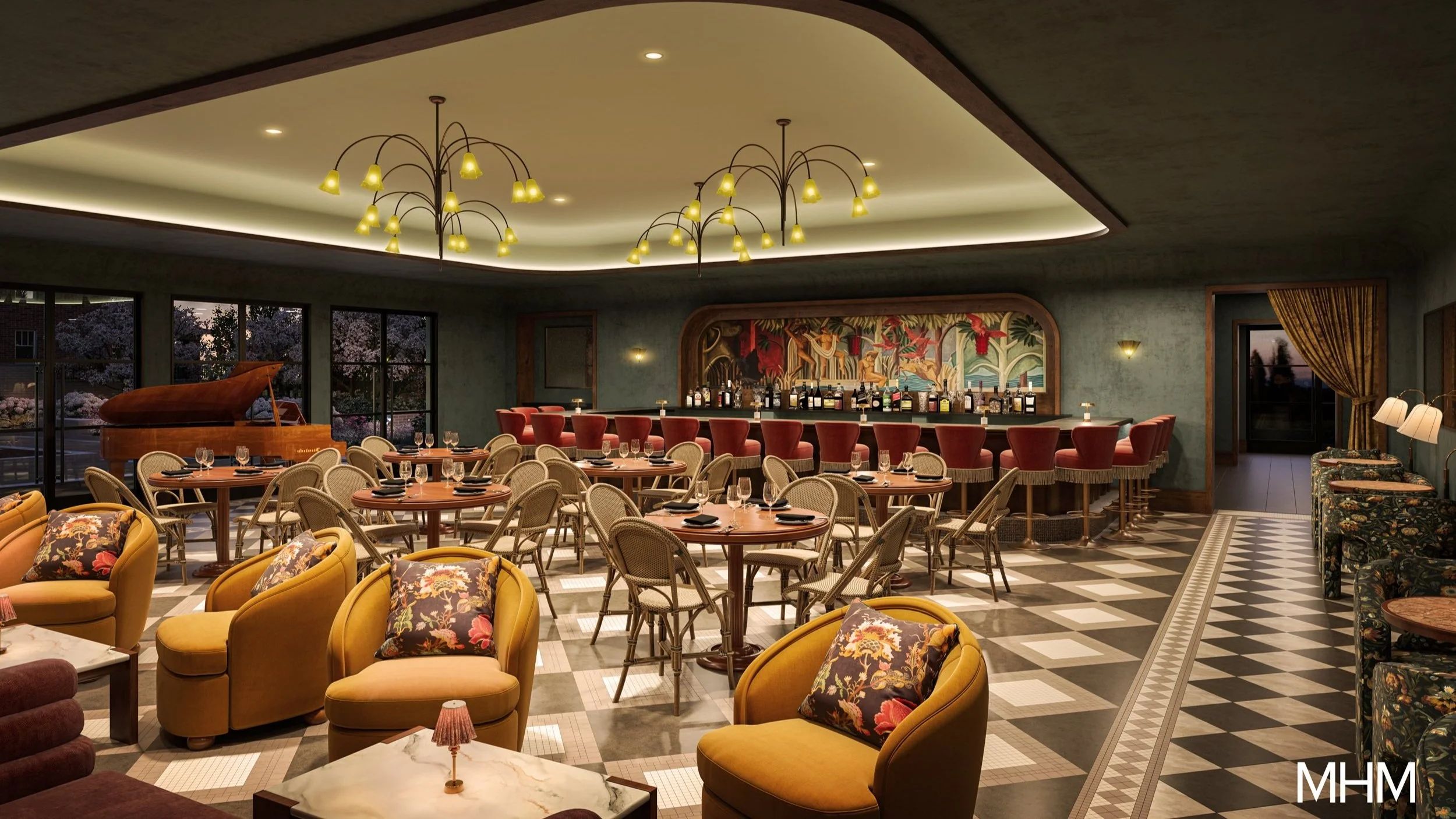THE LAWSON FAMILY FOUNDATION OFFICES
REDEVELOPMENT / Corporate


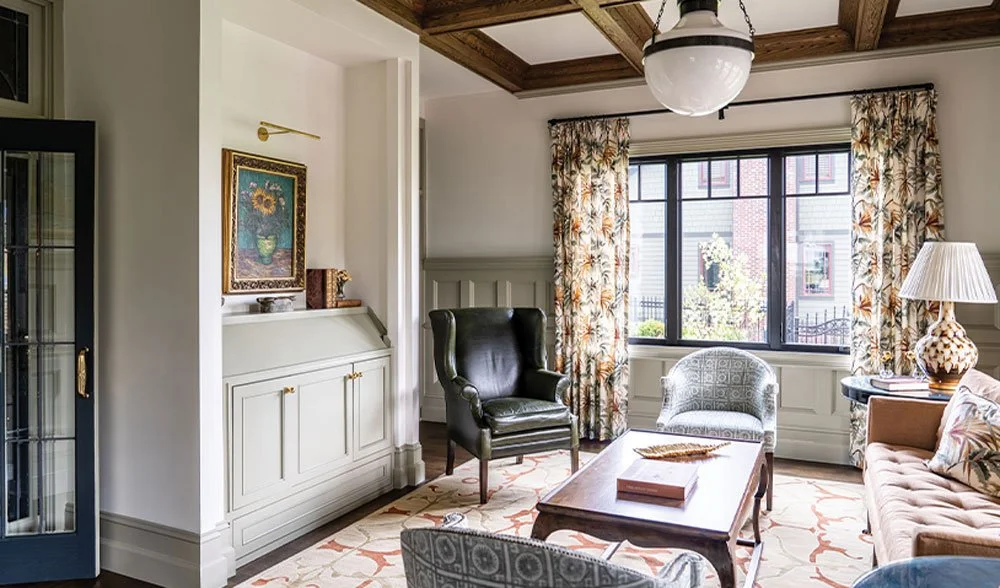
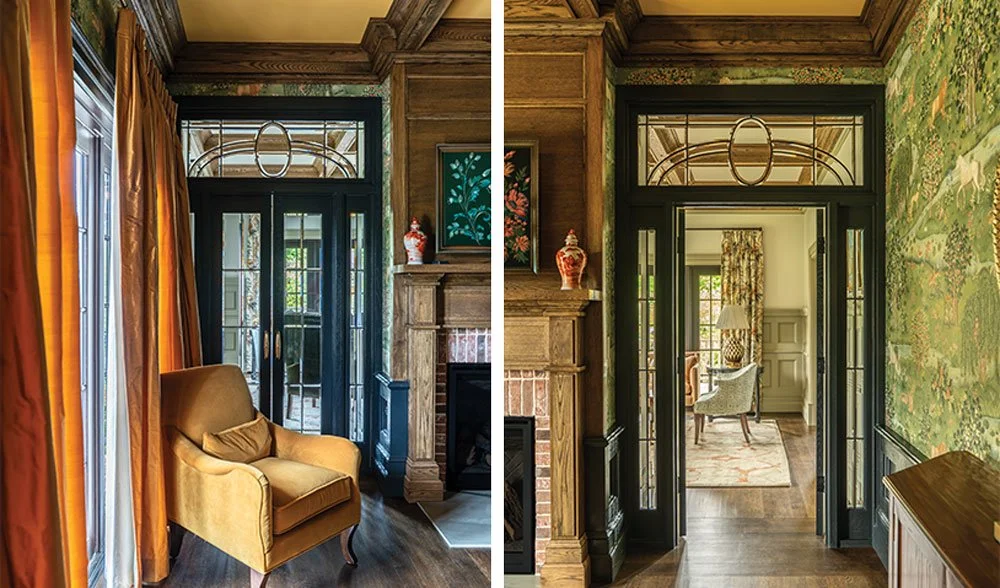



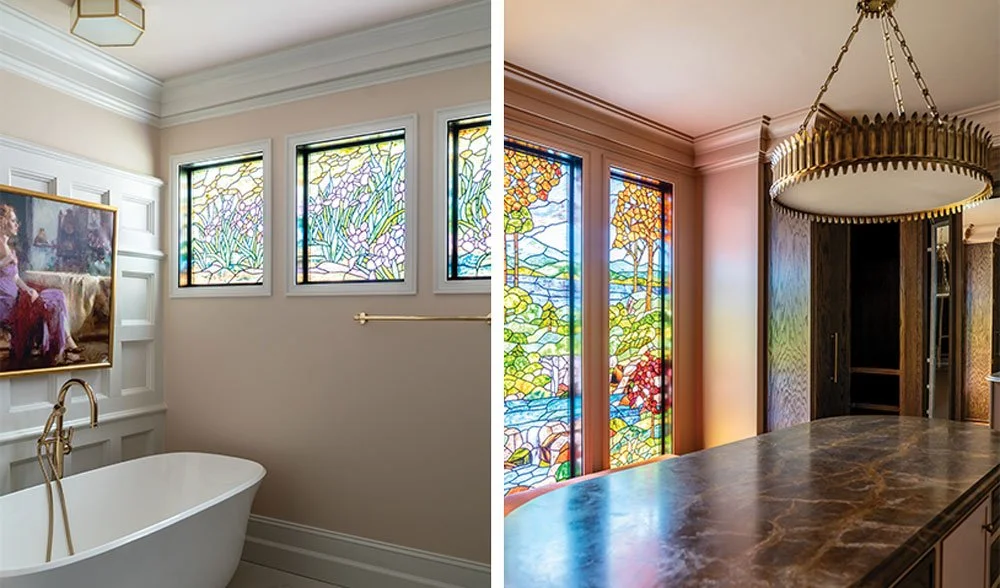



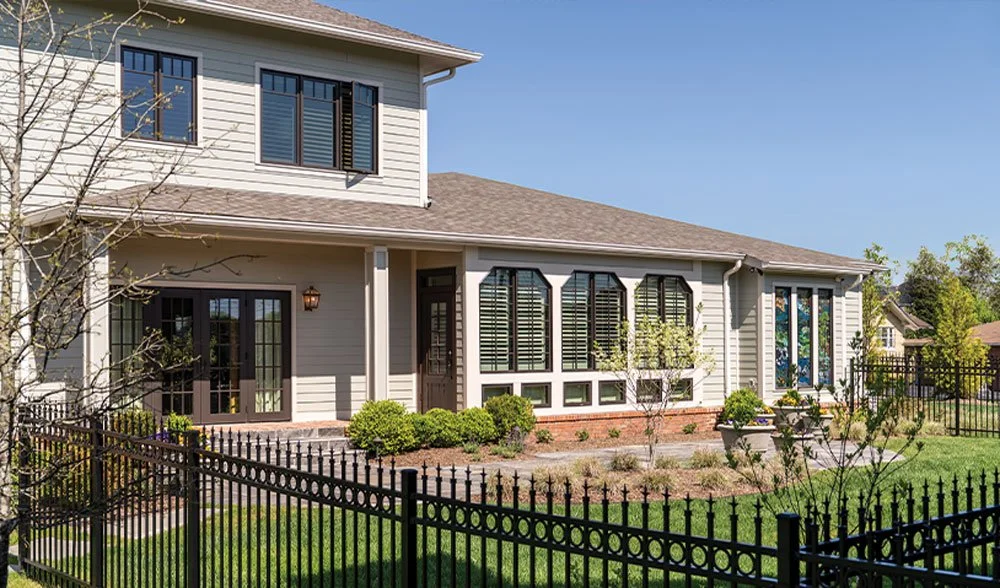




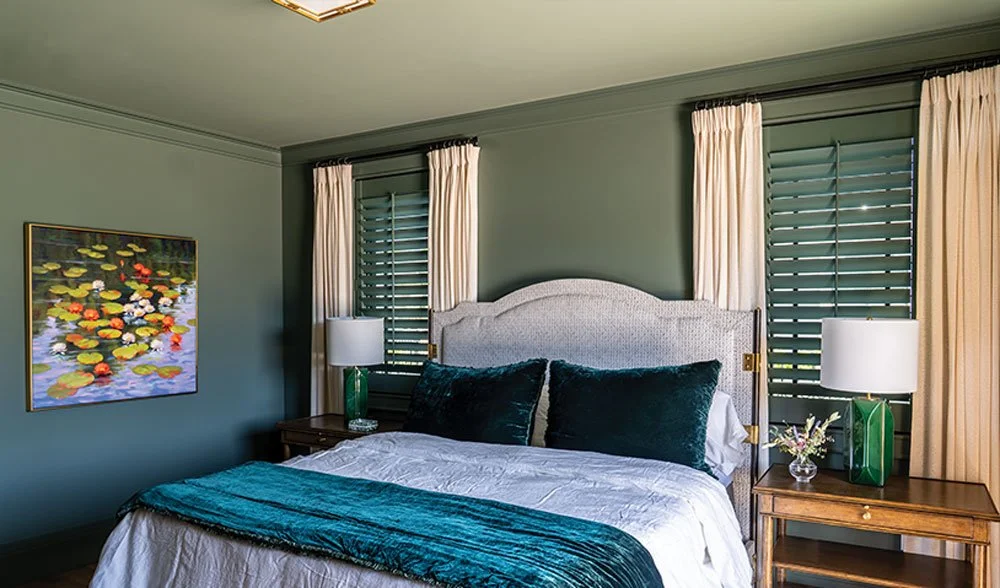



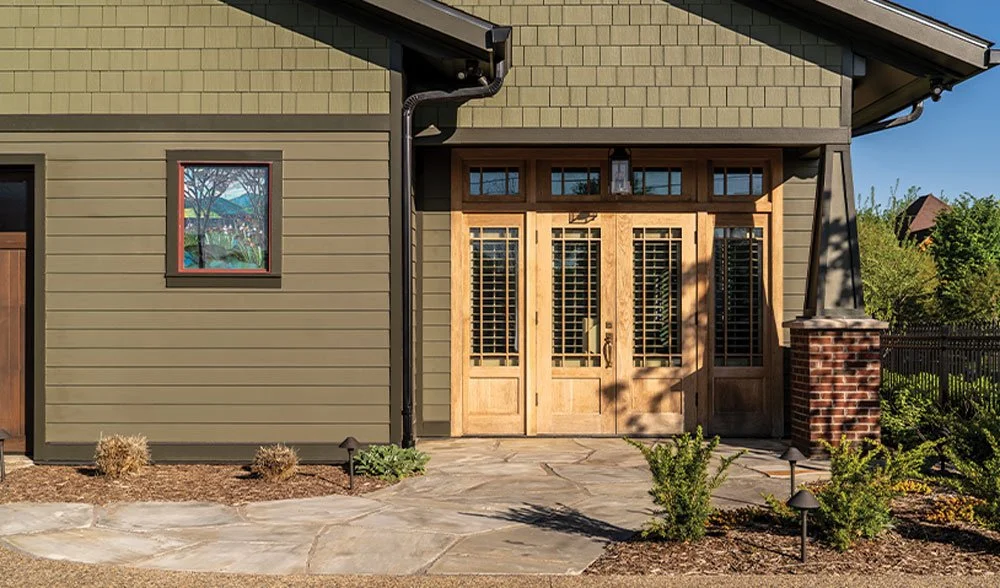
The Lawson Family Foundation Offices
COMPLETION YEAR:
2025
LOCATION:
Knoxville, TN
SIZE:
Main Offices – 4,600 SF
Guest House – 3,066 SF
PROJECT DESCRIPTION:
As part of the Grandiflora redevelopment in East Knoxville, MHM designed two new residential-type buildings in a historic district near Magnolia Avenue.
The 4,600-square-foot main building functions as the headquarters for the . Next door sits the 3,066-square-foot Guest House, offering luxurious yet comfortable accommodations for visiting collaborators. Although newly constructed, both buildings were thoughtfully designed to integrate with the historic character of the surrounding neighborhood—respecting the architectural rhythm of the district while supporting a forward-looking vision for community revitalization.
Inside, the builds feature custom, high-end finishes and bespoke detailing throughout. From handcrafted millwork to thoughtfully curated materials and fixtures, each space was tailored to reflect the Foundation’s focus on creativity, community, and connection. The result is a pair of refined, inspiring environments that support the Foundation’s values and mission while enhancing the surrounding neighborhood.
These residential-type builds are key components of a broader vision to celebrate place, history, and revitalization through thoughtful design.
PHOTOGRAPHY: © / MHM


