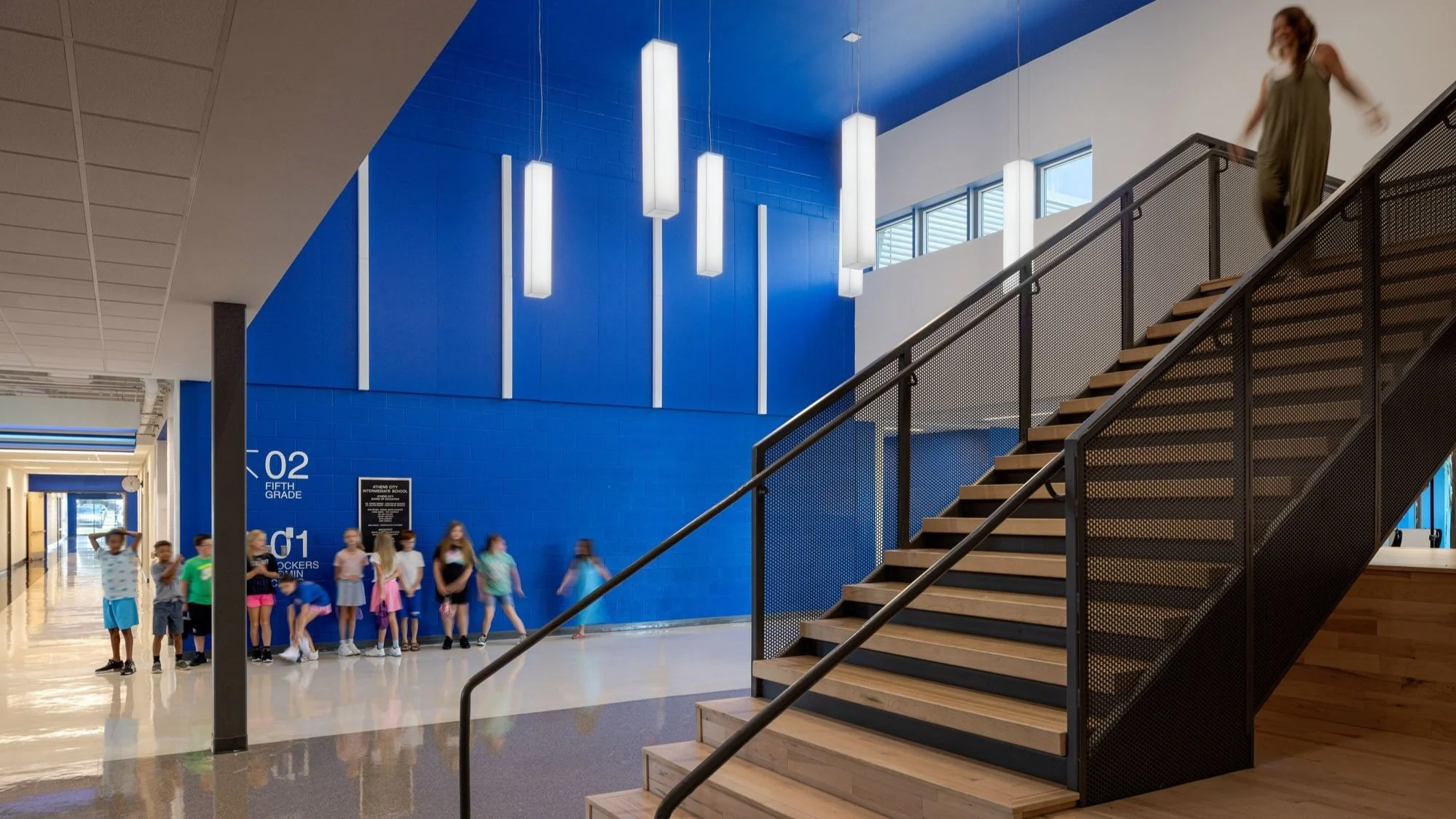FARRAGUT ELEMENTARY
KNOX COUNTY SCHOOLS
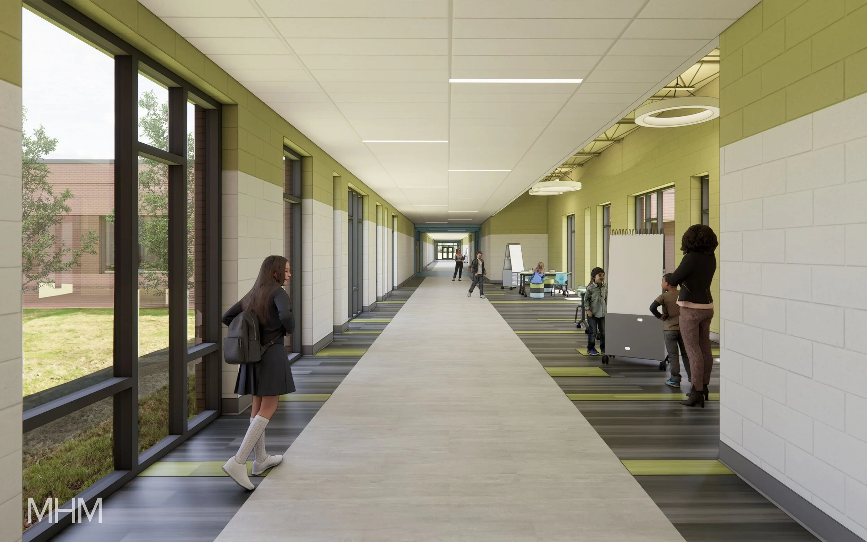


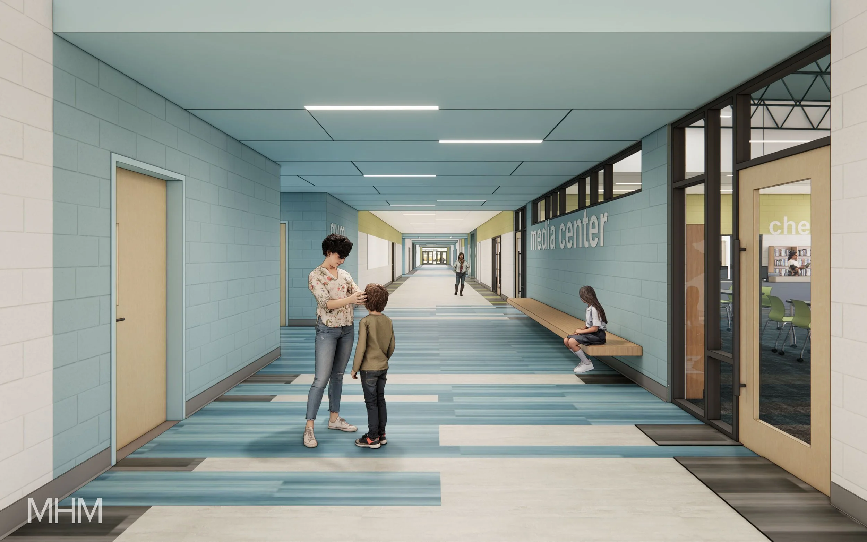
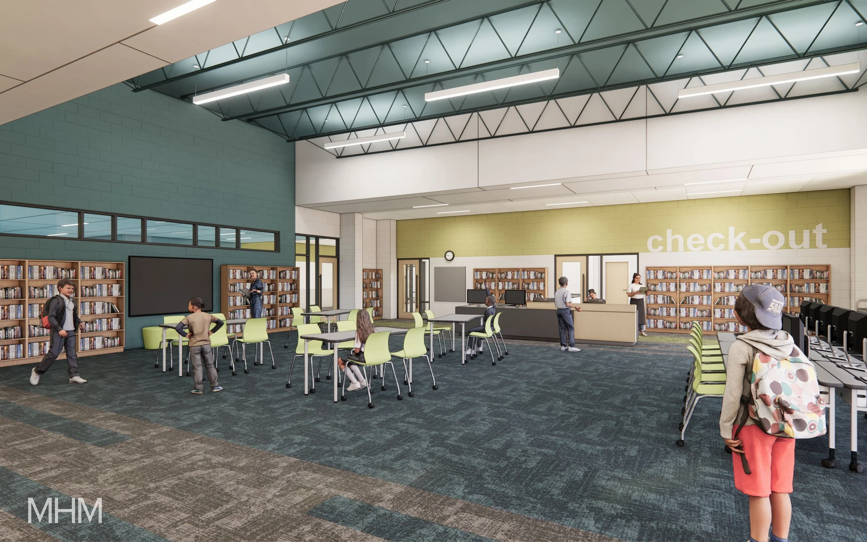
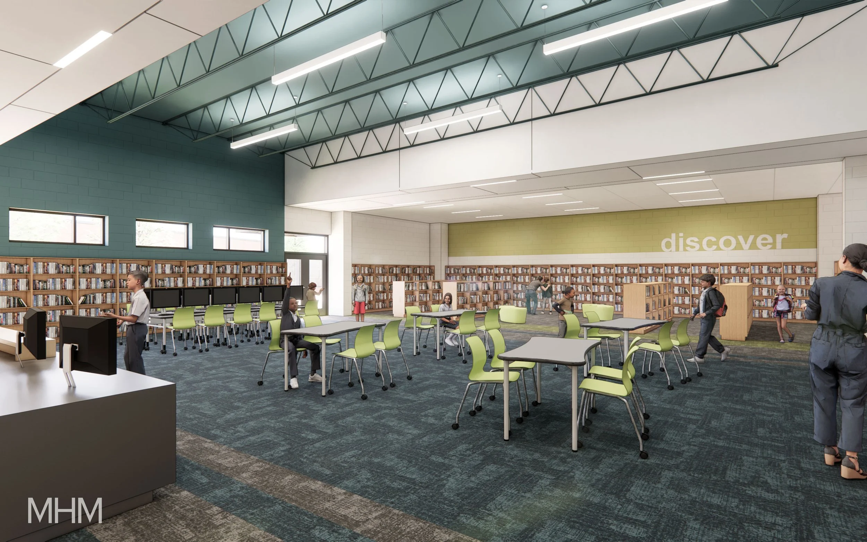
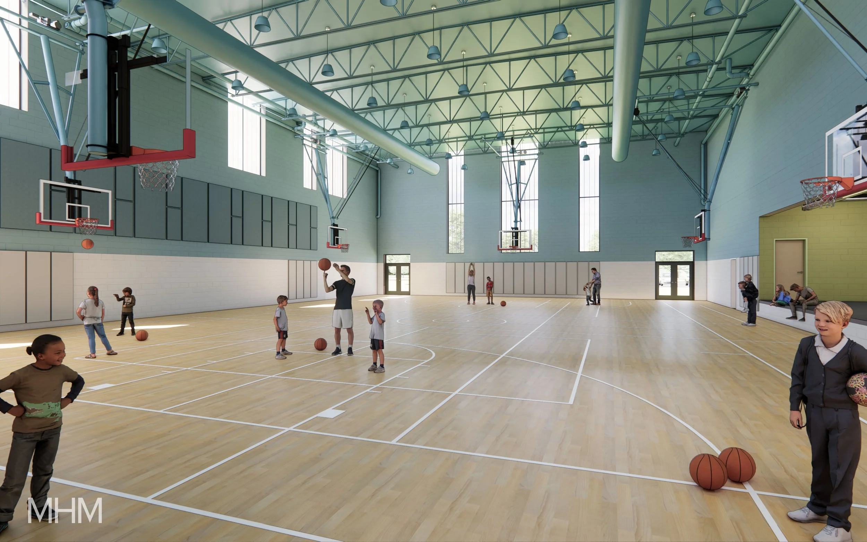
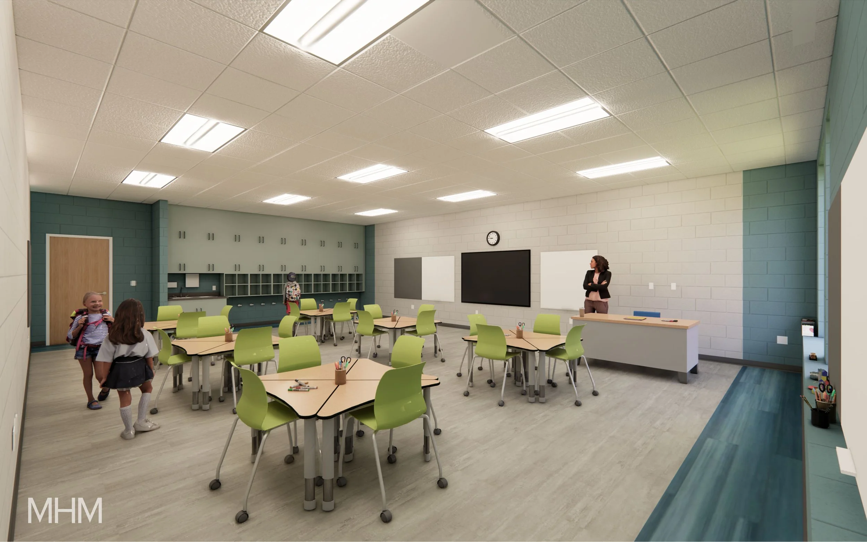
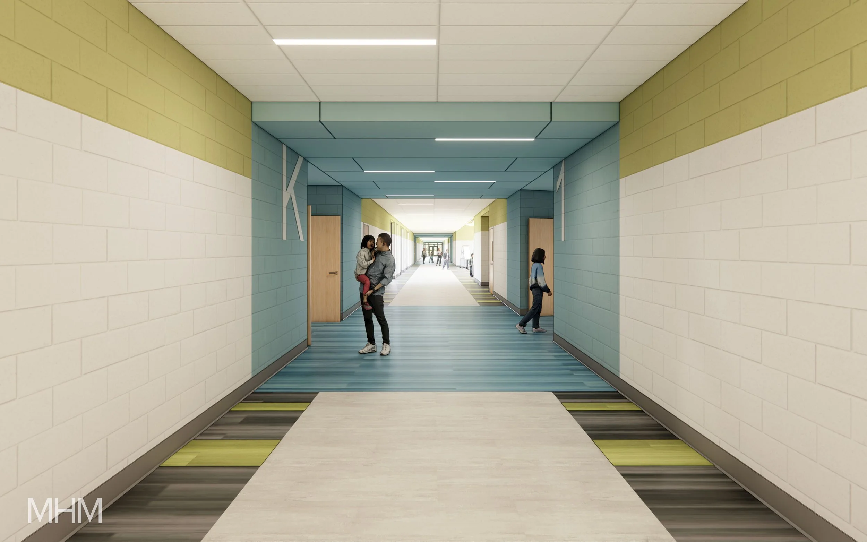

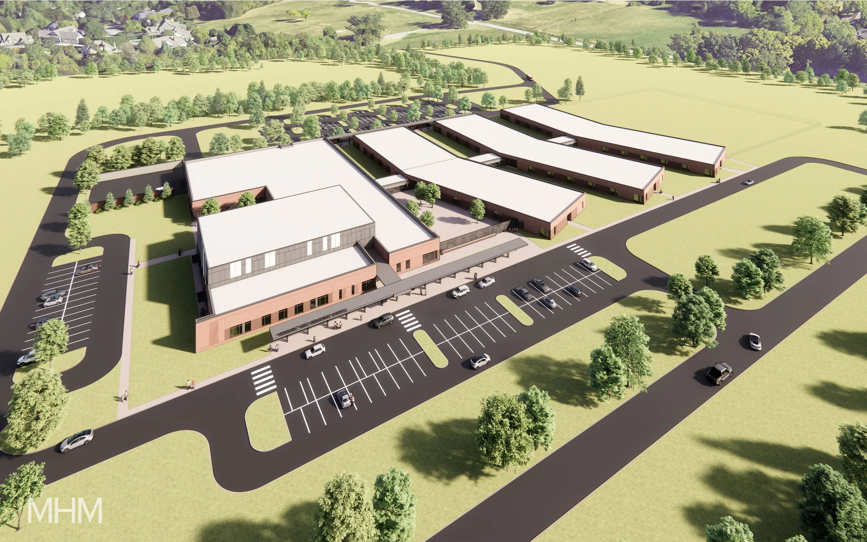
Farragut SCHOOL
COMPLETION YEAR:
Estimated 2027
LOCATION:
Knoxville, TN
SIZE:
144,255 SF
PROJECT DESCRIPTION:
Working closely with Knox County Schools, MHM designed a 144,255 s.f. elementary school to serve 1,200-1,400 K-5 students in the rapidly growing Farragut area. The new school is being developed to help relieve overcrowding in existing facilities while supporting future growth in the community. Together with KCS, the design team explored concepts that elevate the learning environment while maintaining a strong focus on flexibility, accessibility, and long-term maintainability.
The building’s layout centers around a core that includes administrative offices and shared learning spaces such as a media center, gymnasium, cafeteria, art, and music rooms. A central spine extends outward from the building’s core, linking six one-story classroom wings and incorporating breakout areas designed for small group learning along its path. The team worked creatively to create shorter corridor runs within the classroom wings to help break down the scale and help bring light through the space. This building will also contain a FEMA ICC-500 compliant storm shelter as a part of one of the classroom wings. This shelter will be constructed using conventional, durable materials, including CMU block walls, bar joists, and structural steel to meet safety standards.
A key focus of the design is the integration of daylighting strategies and outdoor connections, achieved through large windows in classrooms and corridors and a central multipurpose courtyard adjacent to the media center that supports both recreation and outdoor learning. In addition to the building itself, the project scope includes improvements to public street circulation, new parking, fencing, and a courtyard.
Construction began in May 2025, with the school opening in time for the 2027 academic year.
MORE Prek-12 PROJECTS
ATHENS PREK-5 SCHOOL
GIBBS MIDDLE SCHOOL
KCDC HEAD START WESTERN HEIGHTS
LONSDALE ELEMENTARY
McCALLIE SCHOOL
WEBB SCHOOL OF KNOXVILLE
— BAILEY FAMILY FITNESS & TRAINING CENTER
— CENTRAL BUILDING
— CLARK WORMSLEY HITTING & PITCHING COMPLEX
— INNOVATION CENTER
— UPPER SCHOOL ACHIEVEMENT CENTER
Higher Education PROJECTS
ETSU MARTIN CENTER FOR THE ARTS
ETSU WILLIAM B. GREENE JR. FOOTBALL STADIUM
KNOXVILLE COLLEGE MASTER PLAN
MARYVILLE COLLEGE CLAYTON CENTER FOR THE ARTS
MARYVILLE COLLEGE PEARSONS HALL
UTK CROLEY NURSING BUILDING
UTK HODGES LIBRARY ONE STOP
UTK HOWARD BAKER CENTER
UTK MOSSMAN SCIENCE LABORATORY BUILDING
UTK NEYLAND STADIUM
UTK STUDENT UNION
UTK ZEANAH ENGINEERING


