Webb School of Knoxville
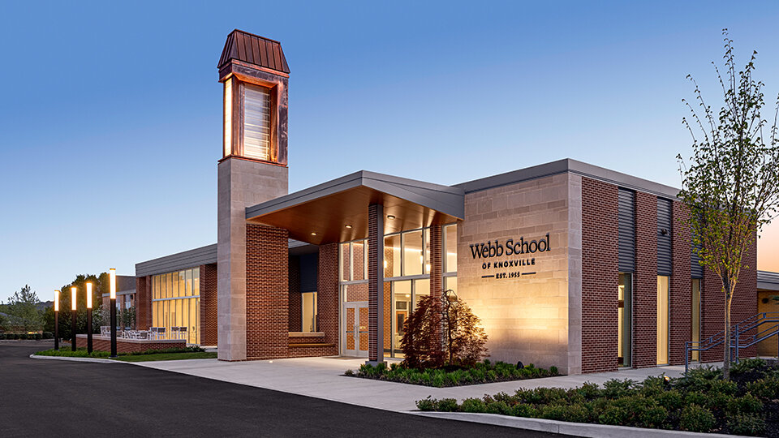
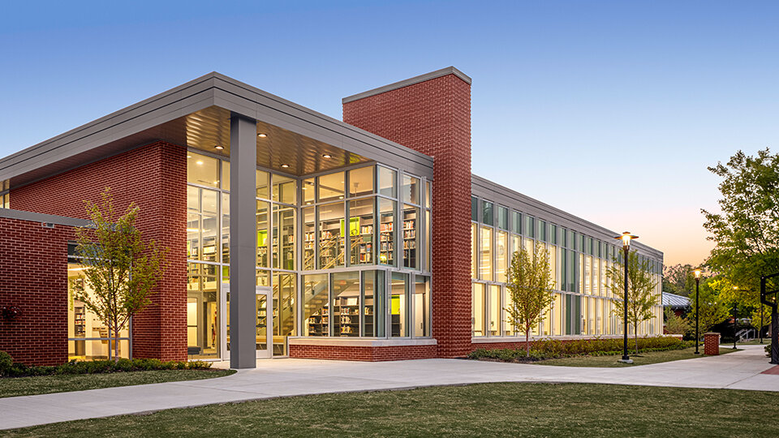
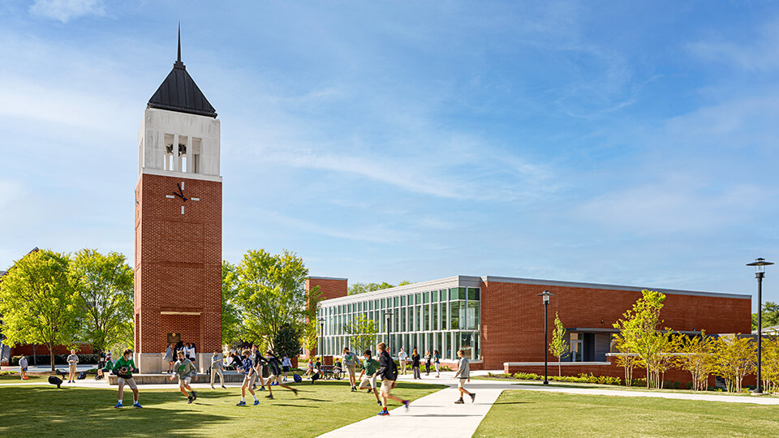
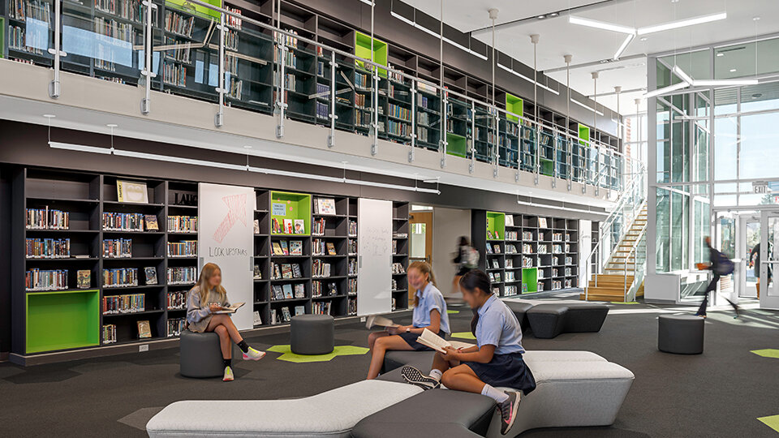
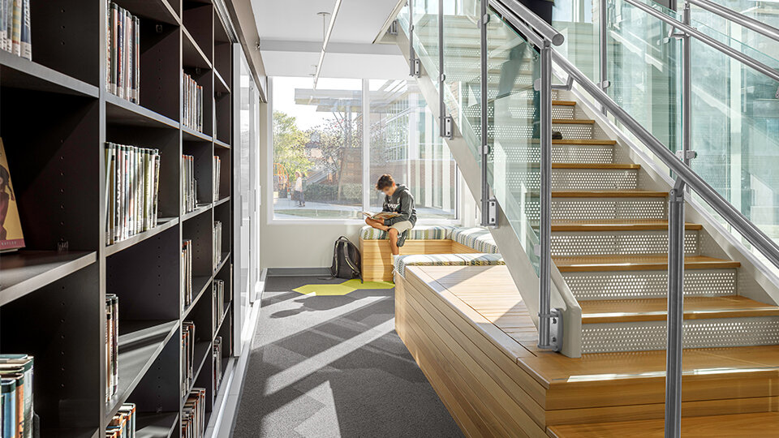
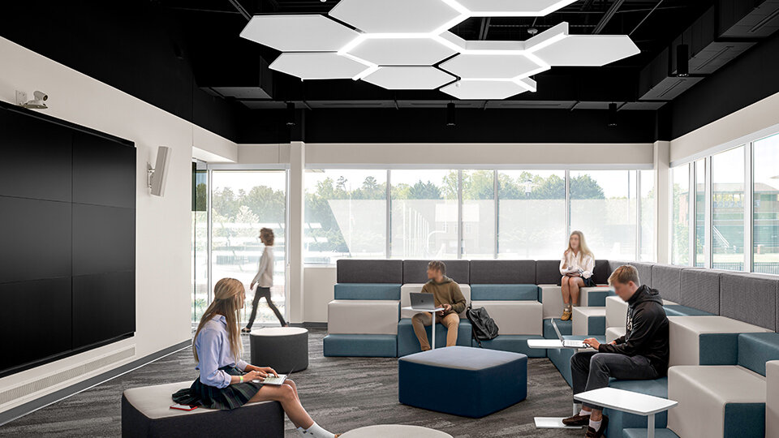
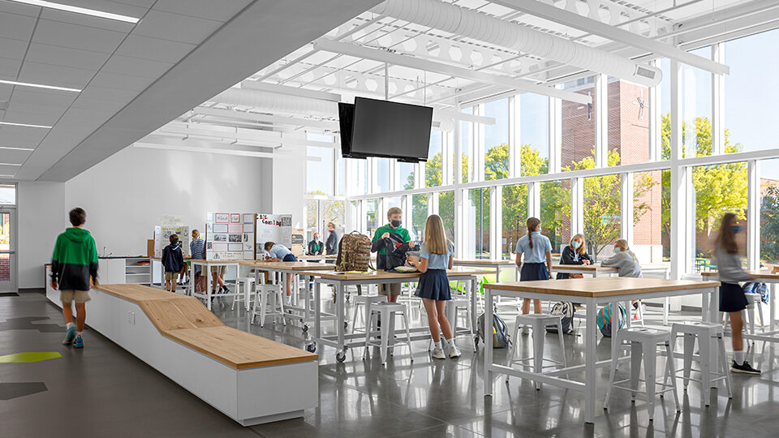
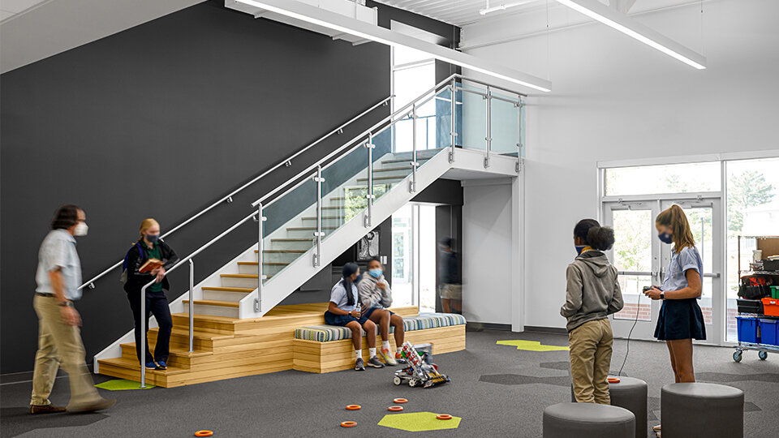
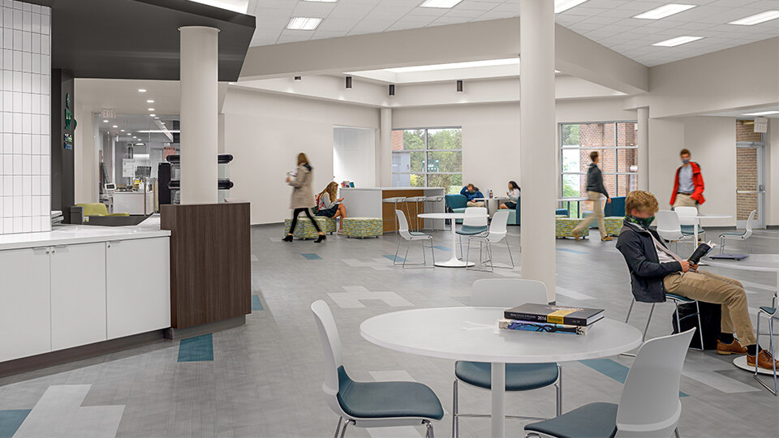
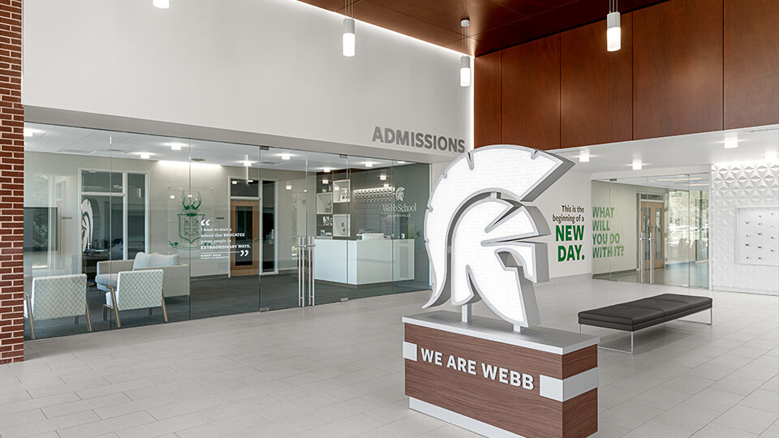
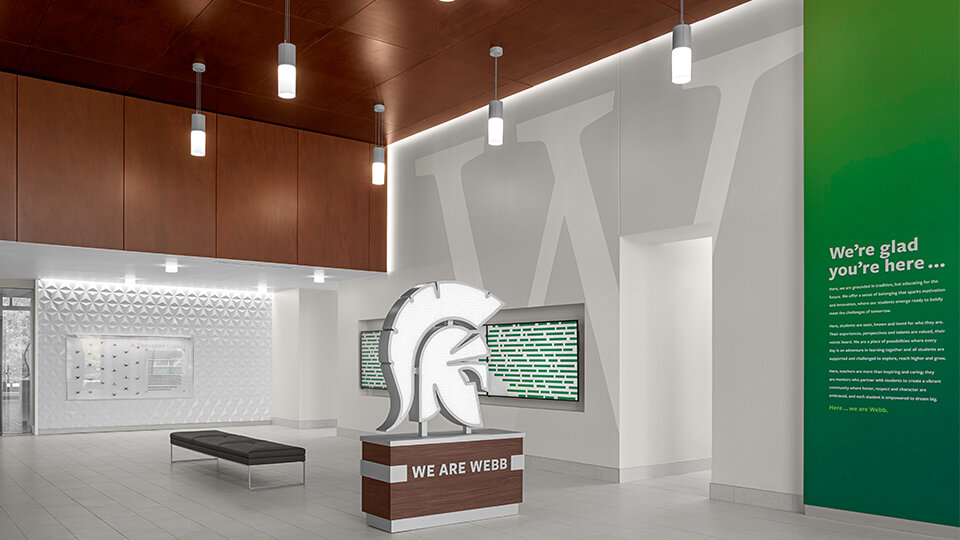
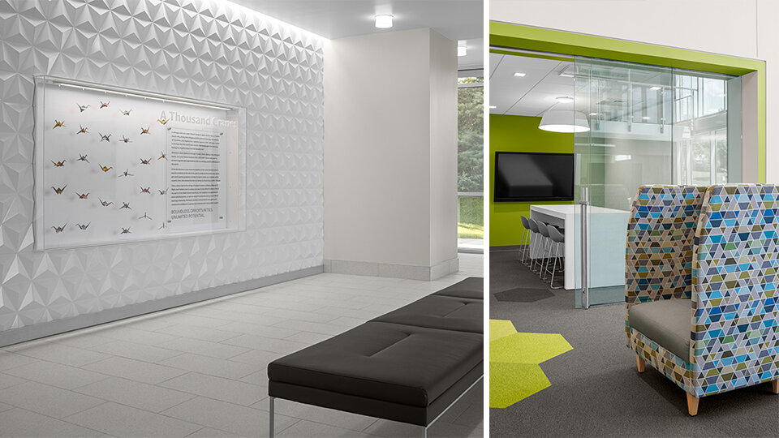
Webb School of Knoxville
YEAR:
2020
LOCATION:
Knoxville, TN
SIZE:
Lower School: 35,000 SF
Middle School Innovation Center:14,500 SF
Upper School Addition: 5,700 SF
AWARDS:
2021 AIA East Tennessee Honor Award
PROJECT DESCRIPTION:
The extensive design tenure of McCarty Holsaple McCarty Architects and Interior Designers at the Webb School of Knoxville campus started in the late 1980s with many upgrades and additions to their facilities. It continued into the early 2000s and has culminated in a new building program to establish a front door to the school and to provide facilities that advance their forward-reaching educational pedagogies.
Three separate building renovations and additions have been completed for Webb School of Knoxville - a new Middle School Innovation Center, a new Upper School Achievement Center, and renovations to the Central Administrations Building which provides an entrepreneurial center, administrative, meeting, and admissions spaces as a new and striking front door to the campus.
The Middle School addition features a new library, maker spaces, robotics lab/demonstration space, and a TV production studio. Spaces are designed with ample collaboration spaces, flexible furnishings, and writable walls which allow learning throughout the building.
The Upper School Achievement Center is focused on innovation and technology featuring an immersive learning space with an 18'x6' touch screen. Adjacent spaces in the new media center provide opportunities for augmented reality and virtual reality studies.
Photo Credits:
