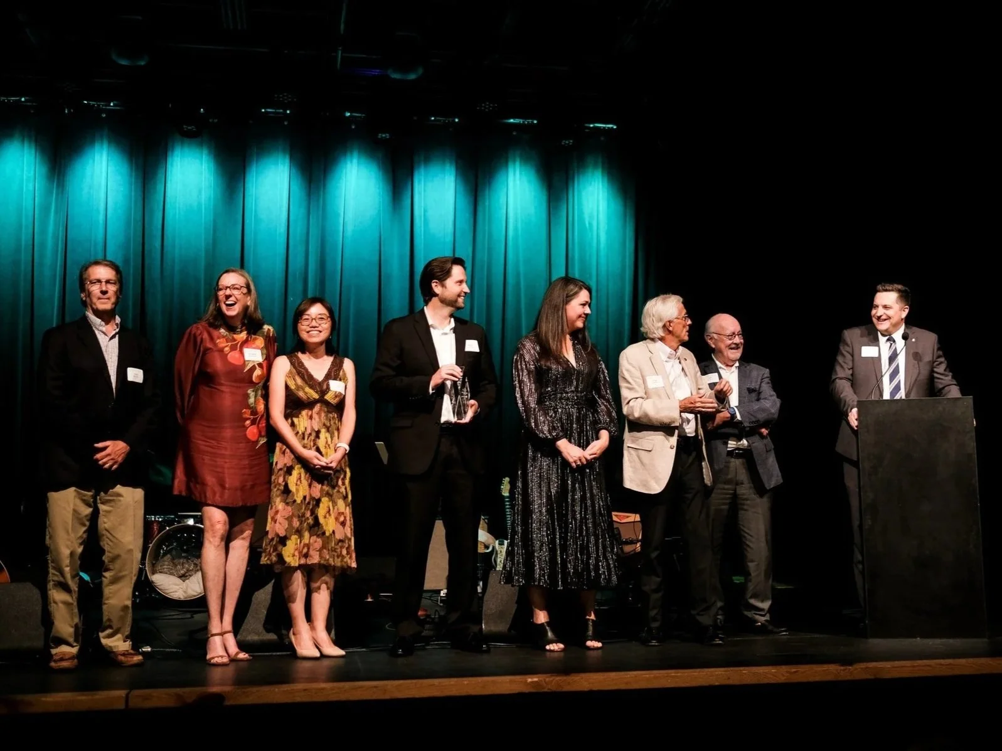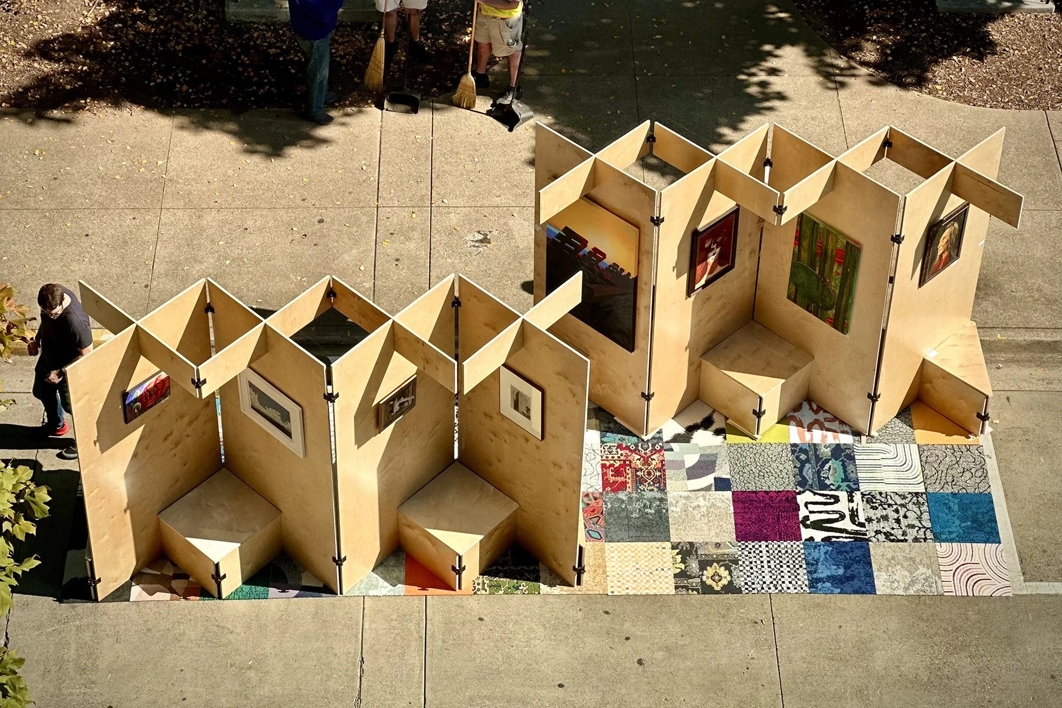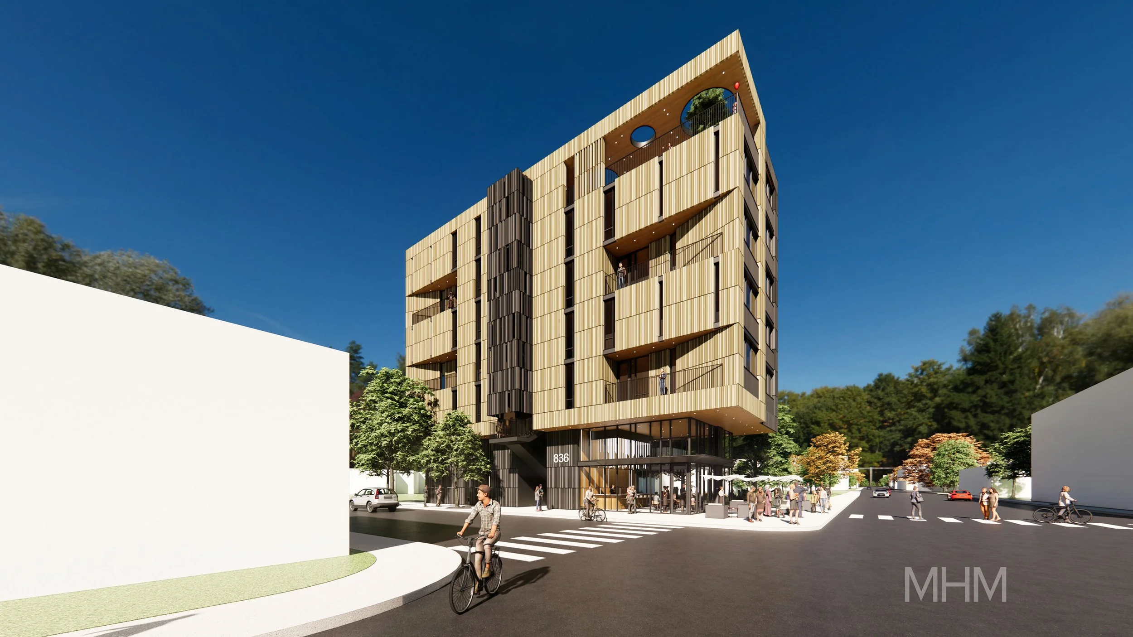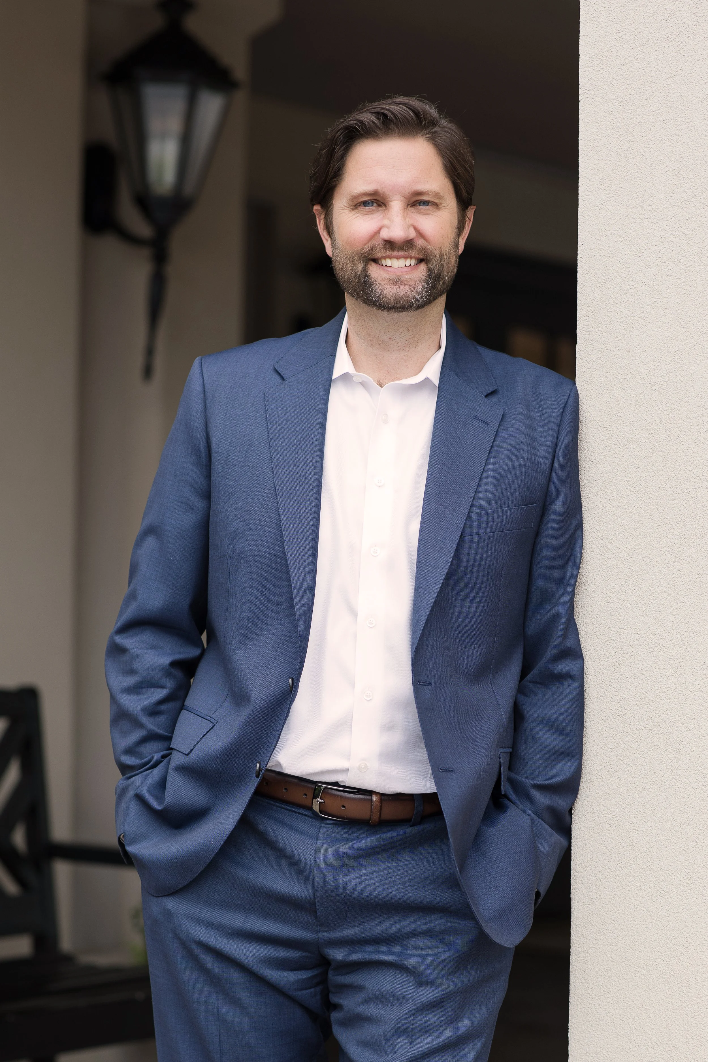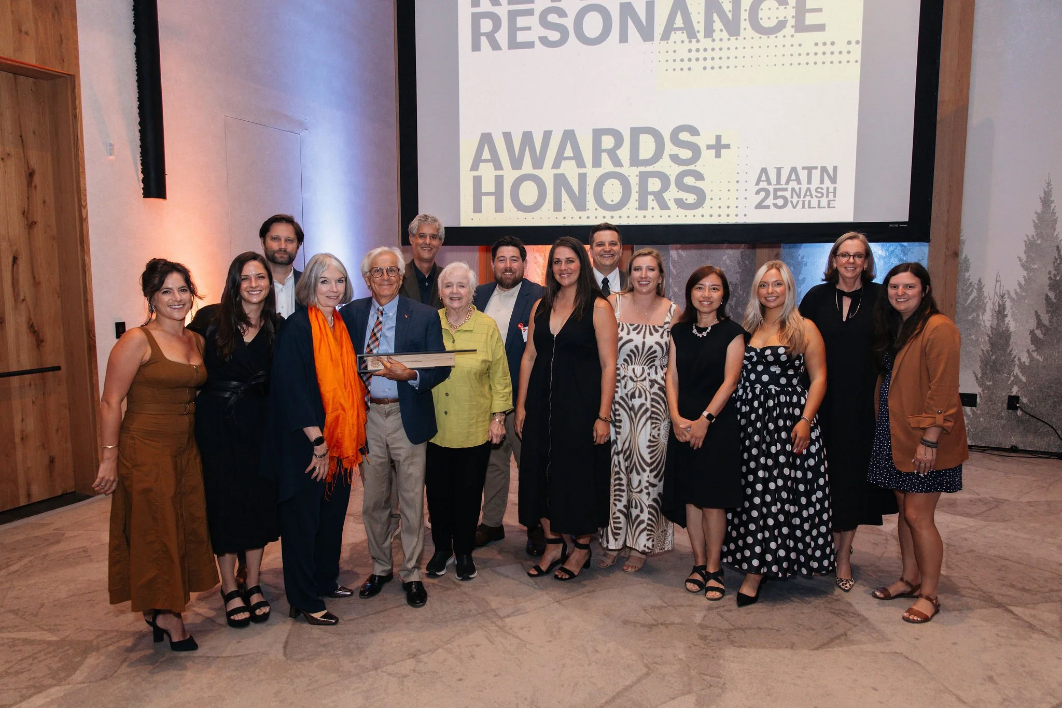For Li Wang and Margaret Butler of McCarty Holsaple McCarty Architects, architecture is about much more than buildings; it’s about shaping spaces that inspire connection and community. Both women bring unique perspectives and strengths to their leadership, but they share a common purpose: to design with people at the heart of every project.
Li Wang discovered her path to architecture early. “I’ve always loved drawing and had a natural interest in geometry,” she says. “Architecture felt like the perfect way to bring those two together. What keeps me going is seeing a sketch turn into a real place where people work, learn, and connect.” That passion has guided her career for decades, most recently through her contributions to the transformation of the University of Tennessee’s Knoxville campus. From the new Student Union to the UT Medical Nursing Building, Wang’s fingerprints are on spaces that will serve students for generations to come.
But for Wang, success isn’t only measured in brick and mortar. Her leadership style is built on trust and collaboration. “I want the people around me to grow and thrive, both personally and professionally,” she reflects. “Over time, I’ve learned that leadership begins with building genuine connections. Without trust and respect, you can’t truly lead.”
Her colleague, Margaret Butler, echoes that sentiment, though she describes her own leadership style as both collaborative and democratic. “Architecture is such a team-driven process,” Butler explains. “I value input from others and believe having a mix of perspectives only makes the work stronger. At the same time, I’ve learned that leadership sometimes means stepping in and making tough decisions to keep a project moving.”
Butler is passionate about mentorship, noting that she learns as much from younger architects as they do from her. “I love that exchange,” she says. “It makes the whole team better.” Beyond the walls of their office, both women are deeply engaged in Knoxville’s community. Service and philanthropy are integral to McCarty Holsaple McCarty’s culture, and both leaders make it a priority to encourage younger team members to give back. “We create opportunities for our architects to engage in service and leadership roles,” Butler says. “Time and again, they rise to the occasion.” Butler has long been active with local nonprofits and was recently appointed to the Knoxville-Knox County Planning Commission. In that role, she focuses on sustainable growth, equitable housing, and historic preservation, issues that tie directly to her architectural values. “As architects, we’re designing more than buildings; we’re helping shape the fabric of our city,” she says.
Wang agrees, noting that her goal is to design spaces that not only function well, but also foster a sense of belonging. “Through thoughtful design, I hope the learning spaces I help create encourage collaboration, spark connections, and feel welcoming to everyone who uses them,” she says.
Of course, balancing professional ambition with personal priorities is never simple. Butler recalls the challenge of raising children and supporting aging parents while maintaining a demanding career. “Careers aren’t usually a straight line,” she reflects. “It’s okay to have detours, pauses, and new directions. Those choices made me not only a stronger professional but also a more empathetic leader.” Wang, meanwhile, stays grounded through running, consistently logging about 20 miles a week. “It helps me unplug, recharge, and stay focused,” she says.
When asked what advice they would give young women aspiring to leadership, both emphasize resilience, curiosity, and openness. “Listen well, stay open-minded, and don’t be afraid to push beyond your comfort zone,” Wang advises. Butler adds, “Some of the most important qualities in a strong leader are good decision-making, integrity, accountability, and empowering others.”
Together, Wang and Butler embody the philosophy that architecture is not only about structures, but also about people and legacy. Their work at McCarty Holsaple McCarty Architects continues to shape Knoxville in meaningful ways, building spaces that reflect the spirit of the community they proudly call home.


