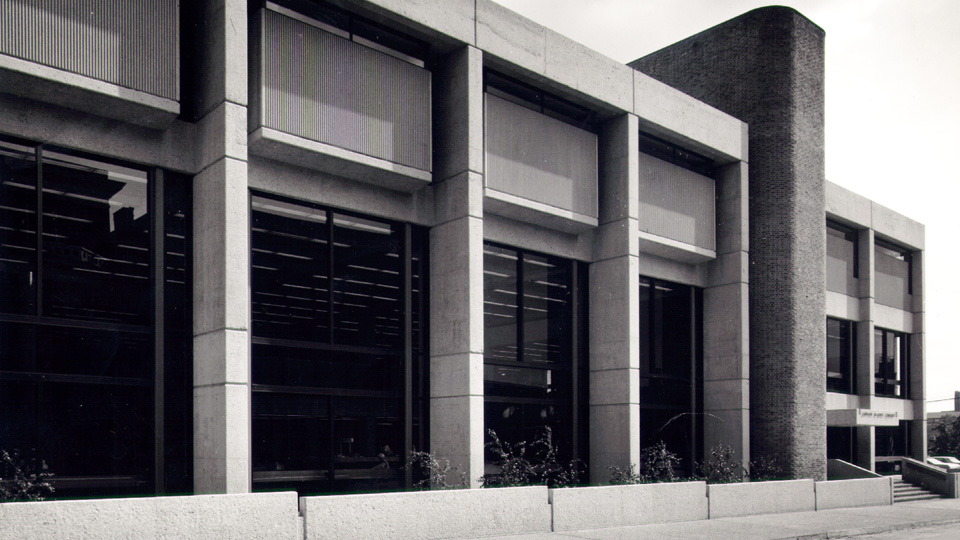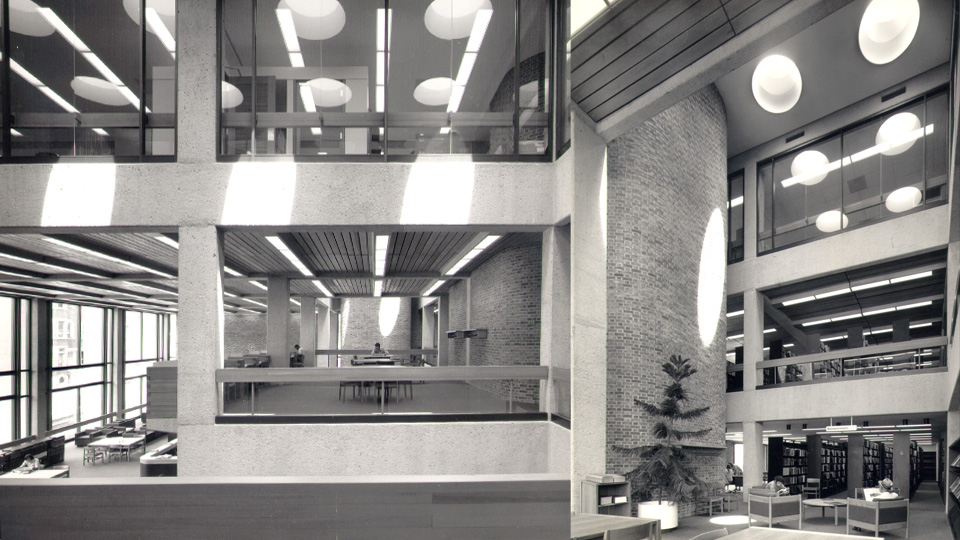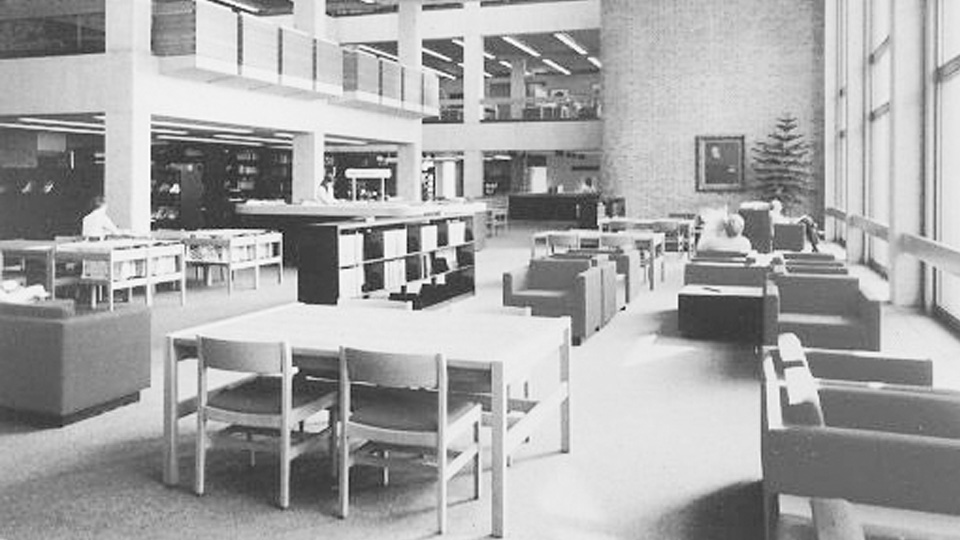LAWSON McGHEE LIBRARY



LAWSON MCGHEE LIBRARY
YEAR:
1970
LOCATION:
Knoxville, TN
SIZE:
67,000 SF
PROJECT DESCRIPTION:
The Lawson McGhee Library is the main library of the Knox County Public Library system in Knoxville, Tennessee. Designed in 1970 by McCarty Holsaple McCarty Architects, Inc., this 67,000 SF facility includes a main reading room, open stacks for more than 70,000 volumes, a children’s library with 30,000 volumes, administrative offices, meeting rooms, and an area dedicated to the McClung Historical Collection.
MHM has been commissioned to provide multiple modifications and feasibility studies for the library. One feasibility study conducted was to add a fourth floor since the original design included options for one.
MHM has also completed modifications to the third-floor business office. Over the years, the firm has carried out continuous minor modifications and finish upgrades to keep the facility up-to-date.
